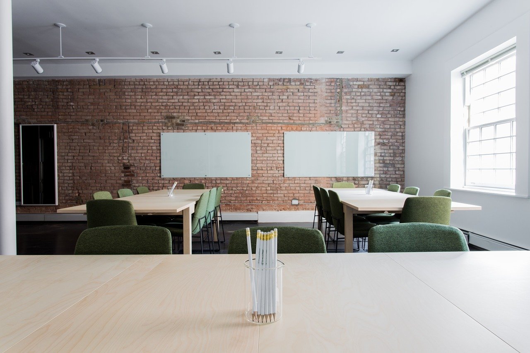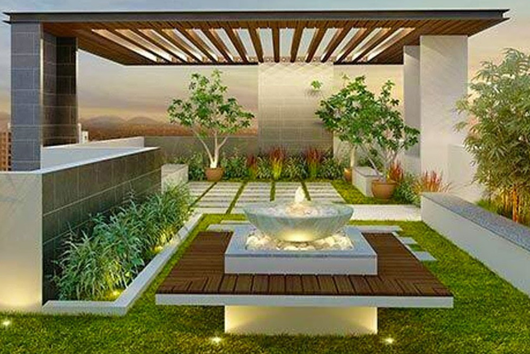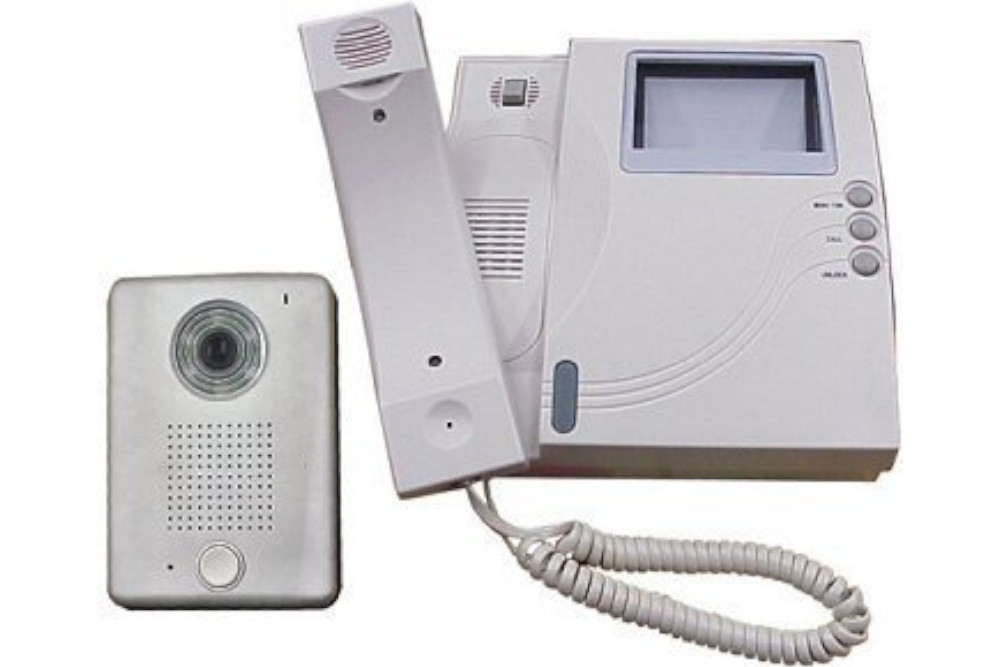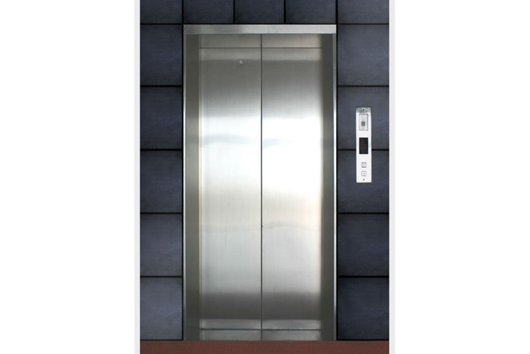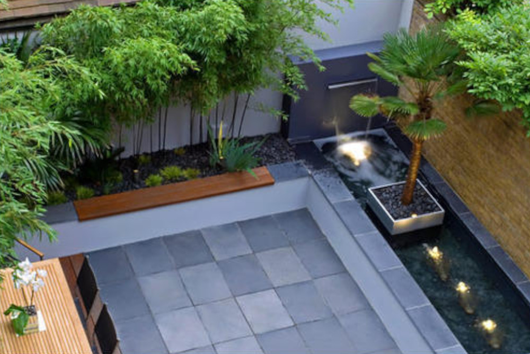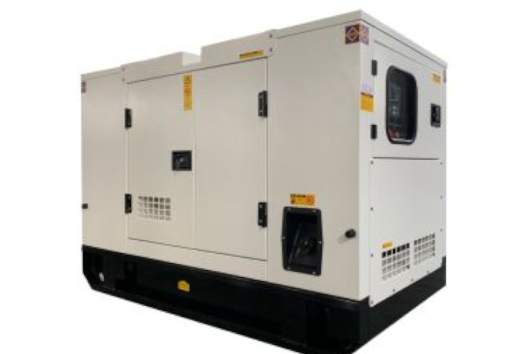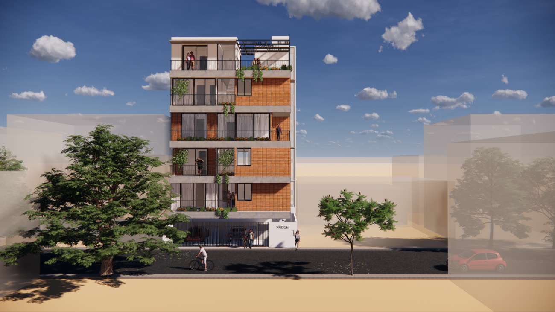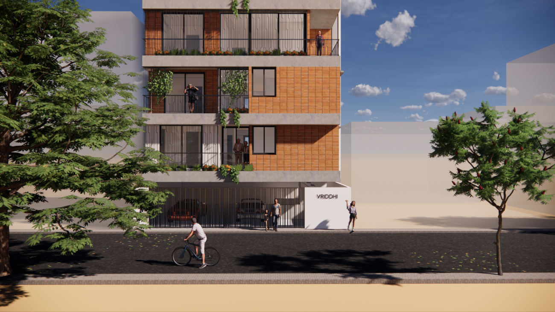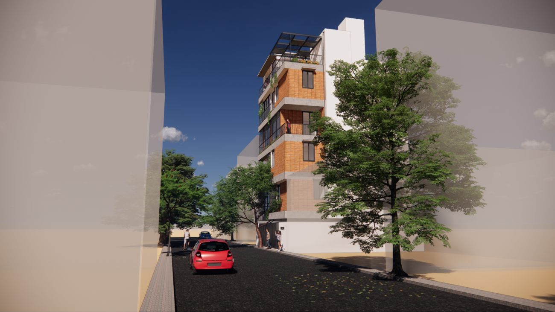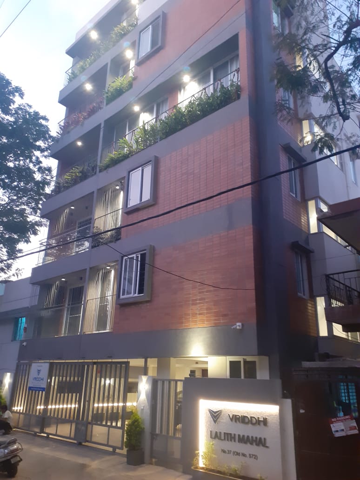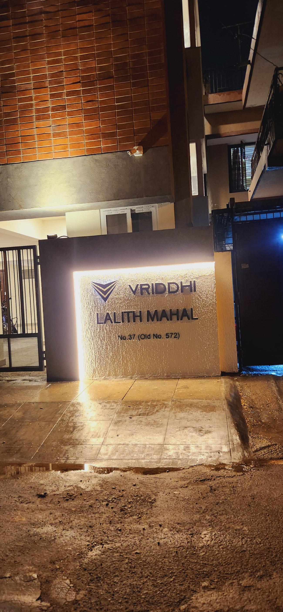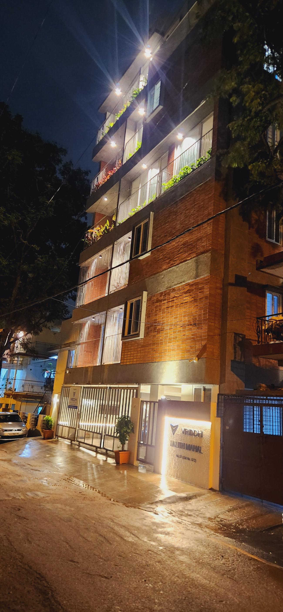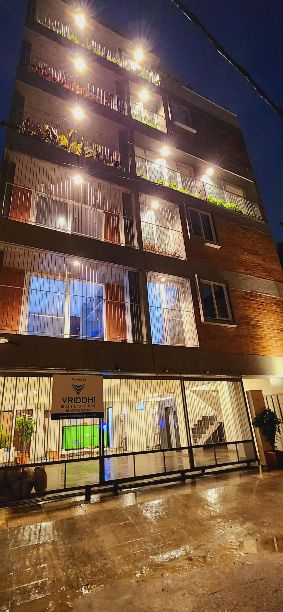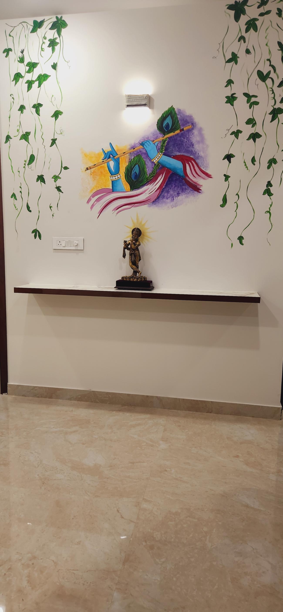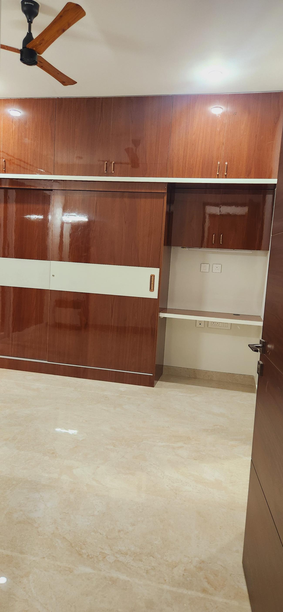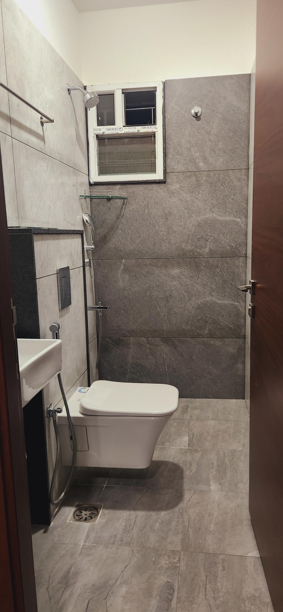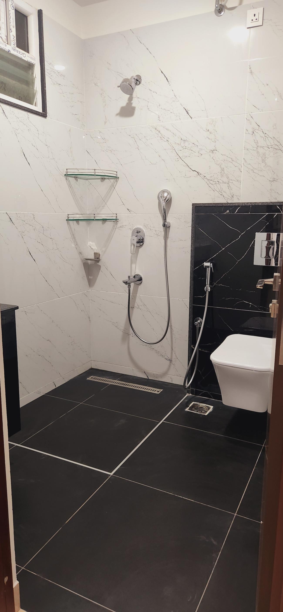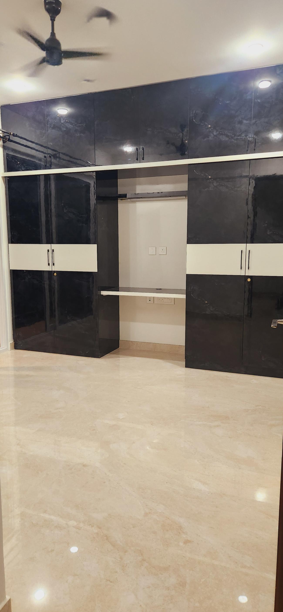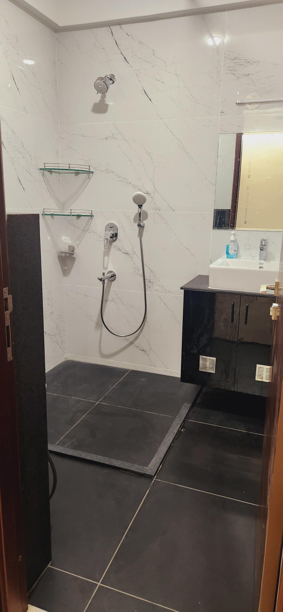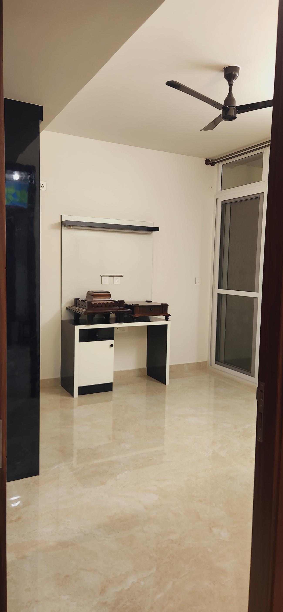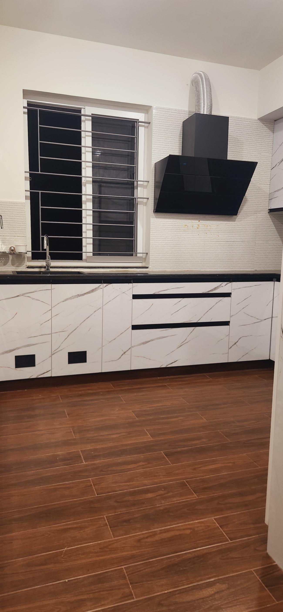Vriddhi Lalith Mahal
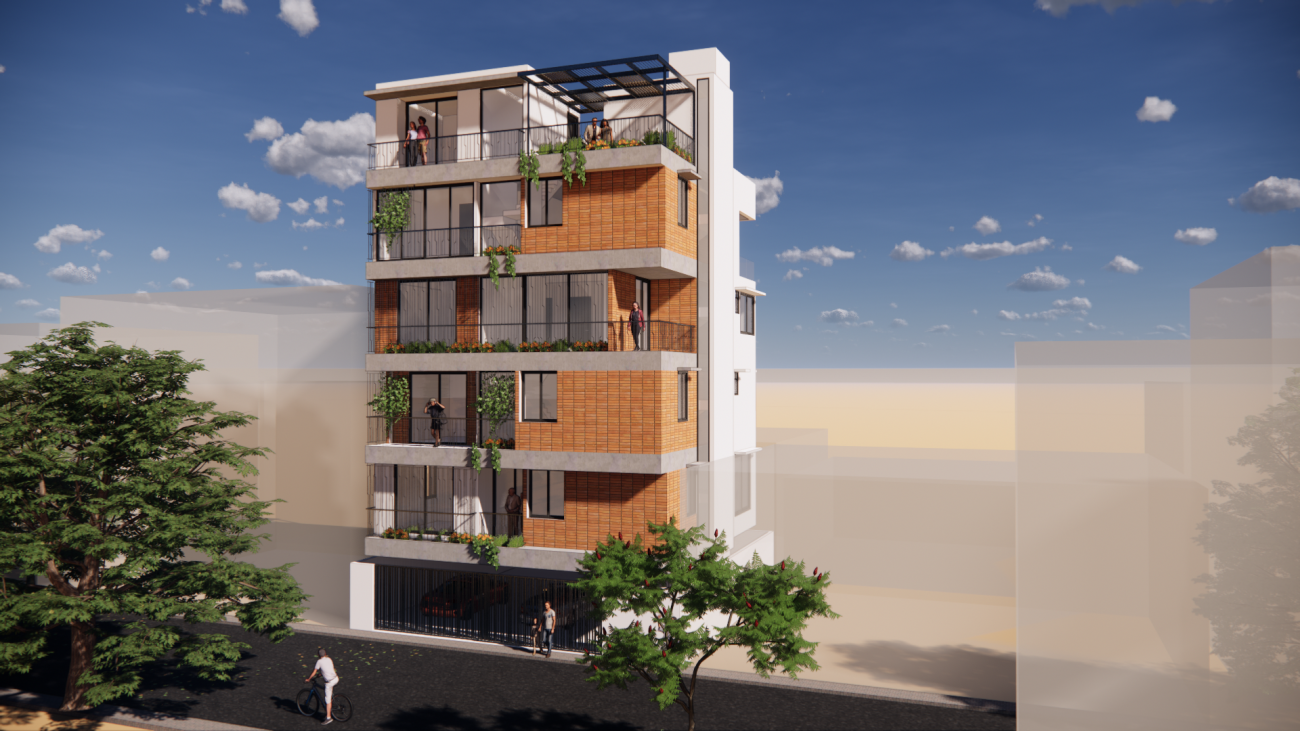
Vriddhi Lalith Mahal is a premium Boutique Home project located in Jayanagar 7th Block, where everything is just 5-10 minutes’ walk away. This is a project where wonderful memories will come to life, as we bring ready homes in a boutique lifestyle. This modern luxury home offers amenities along with brilliant city views and gentle breeze of fresh air.
Features:
- Only 3 Duplex Homes
- AREA: 2100 Sq. ft.
- STRUCTURE: Stilt + G + 3 Floors
- TYPE: 4 BHK Premium Boutique Homes
- Vastu Complaint, East facing homes
- Luxury Specifications
- LOCATION: Jayanagar 7th Block, K R Road, 10th Cross, Near Aksha Hospital
AMENITIES
SPECIFICATIONS
Structure:
- RCC frame structure with premium solid concrete block masonry walls 6" for external walls & 4" for internal walls
Flooring:
- Premium Vitrified Tiles for Living, Dining & Kitchen
- Wooden flooring for Bedrooms
- Anti-skid tiles for Balconies
Doors & Windows:
- Main Door: Polished Teak wood frame with teak shutter
- Other Doors: Hardwood frame with Veneer shutter
- UPVC 3 track sliding windows with mosquito mesh
Kitchen:
- 20 mm thick black polished granite platform with Carysil Sink
- 2 feet tile dadoo above granite platform
- Provision for water purifier
Utility:
- Covered utility with window
- Antiskid tiles for flooring & glazed tile dadoo for walls
- Provision for washing machine, dish washer & vessel washing
Toilets:
- Anti-skid tiles for flooring & glazed tile dadoo for walls
- Grohe / Kohler or equivalent chromium plated fittings
- Duravit / Kohler or equivalent sanitary fixtures
Painting:
- Acrylic emulsion paint for internal walls
Electrical:
- BESCOM power supply with individual meters
- Concealed copper wiring with circuit breakers for safety
- Modular switches with 5 & 15 amp points as per drawing
- Charging point for Electric Vehicles
- 24hrs DG Power back-up
Lift:
- Kone / Schindler or equivalent make


